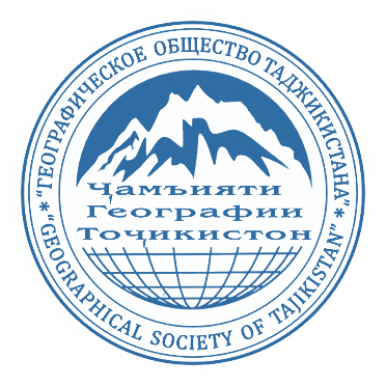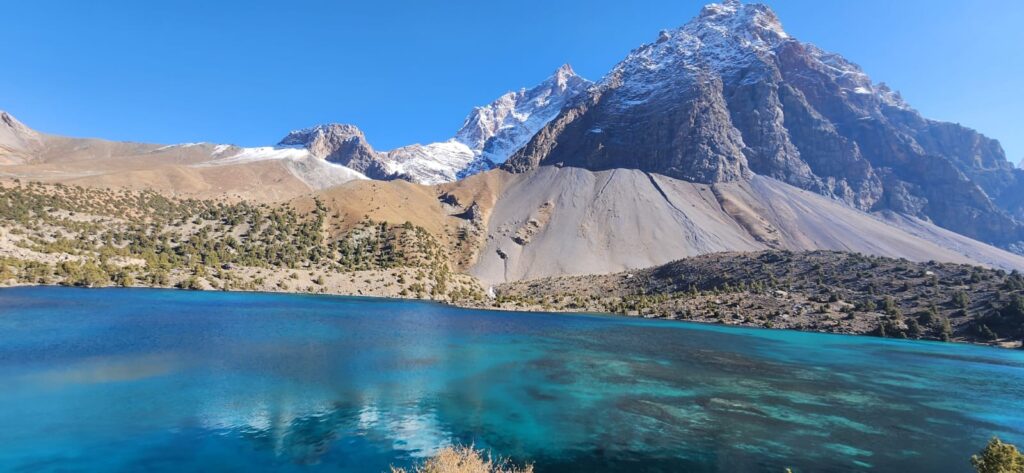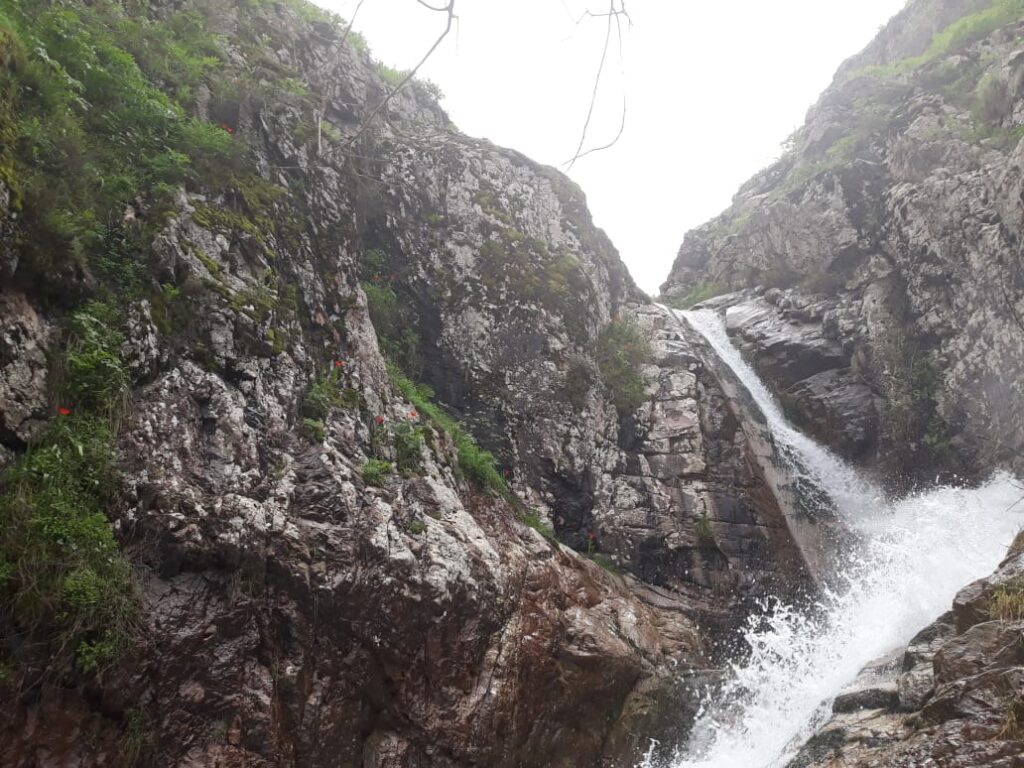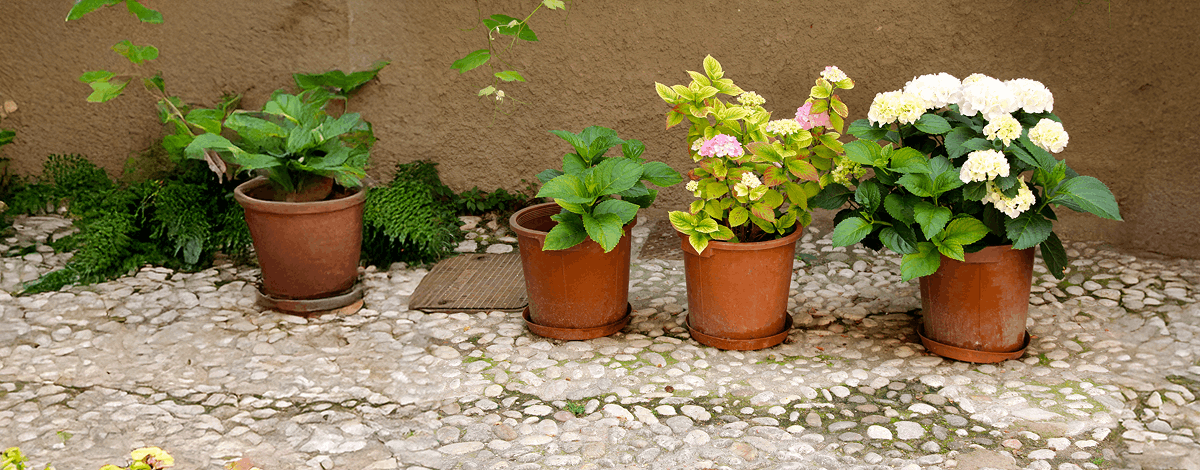Khujand sits at a bend of the Syr Darya River, a city shaped by water, trade, and power. From above, its structure is unmistakable: rectilinear avenues radiating from a central core, residential blocks arranged in planned grids, green corridors following canals, and newer neighborhoods spreading toward the southern hills. It is a city where the legacy of Soviet urban planning remains written clearly on the ground. Urban morphology here is not accidental; it is a palimpsest of planning ideologies, geography, and adaptation over time.
Approaching Khujand from the west, the first impression is the river. The Syr Darya sweeps around the city’s northern edge, forming both a natural boundary and a climatic influence. Historically, Khujand developed along this riverbank as a fortified settlement, strategically placed on a fertile plain at the foothills of the Turkestan Range. Its geographic position made it a node on ancient trade routes, a place where river and road networks converged. Soviet planners recognized these geographic advantages but reconfigured the urban landscape to fit their vision of a socialist city.
Beginning in the 1920s and accelerating after World War II, Khujand (then Leninabad) was systematically redesigned along modernist principles. The historic core near the citadel and riverfront remained, but new administrative, residential, and industrial zones were added according to strict zoning schemes. Central avenues were widened and straightened, lined with governmental buildings, cultural institutions, and shaded promenades. Housing districts were arranged in microdistricts- standardized residential units meant to provide equal access to schools, shops, and public services. These were oriented for optimal sunlight and ventilation, following both climatic reasoning and planning doctrine (Harris, 1999).
Urban morphology in Khujand reveals how Soviet planning imposed structure on a pre-existing geography while simultaneously adapting to it. The grid, the zoning, and the microdistricts were planned, but the river, the hills, and the historic core provided fixed anchors. The result is a city that wears both its planned and inherited forms visibly.
The riverfront served multiple purposes. It moderated the city’s hot summers, provided irrigation and water supply, and created a scenic edge for public spaces. Parks and promenades were established along its banks, integrating the natural feature into the urban fabric. In summer evenings, residents still stroll along these shaded paths, a continuity that predates Soviet intervention but was amplified by planned landscaping. At the same time, flood protection levees were built, straightening parts of the natural meander and fixing the river’s edge in place. This hydrological engineering made more land available for construction but altered the river’s seasonal dynamics.
Industrial zones were deliberately placed downstream and to the west, where prevailing winds would carry emissions away from residential areas. Textile factories, processing plants, and warehouses clustered here, taking advantage of river transport and road access. These zones remain visible today in aerial imagery: large, rectilinear blocks with wide service roads, distinct from the finer grain of residential districts. Many of these industrial facilities have declined or transformed since the 1990s, but their spatial imprint persists.
Residential morphology follows classic Soviet patterns. In central areas, mid-rise apartment blocks form coherent ensembles with shared courtyards, playgrounds, and green strips. Streets are wide, often lined with poplars or plane trees, creating shaded corridors. Farther from the center, microdistricts become more dispersed, interspersed with garden plots and informal extensions. In the post-Soviet era, many families have expanded apartments, enclosed balconies, or built small annexes, producing a patchwork of standardized structures and individual improvisation.
Khujand’s topography influences its urban form subtly but decisively. To the south, low hills rise toward the Turkestan Range. Soviet planners respected this edge, concentrating expansion on the flatter northern and western plains. Newer neighborhoods now creep toward these slopes, but the gradient and risk of landslides act as limiting factors. In contrast, the floodplain to the north allowed more regular expansion. The river itself remains both a boundary and a corridor: bridges and embankments structure the city’s movement patterns.
A city planner once remarked, “The grid was imported, but the river was always here. We had to draw lines around it.” This statement captures the negotiation between imported planning ideologies and geographic realities. Khujand’s urban plan was not drawn on a blank slate but on a landscape with its own rhythms: seasonal floods, irrigation networks, and centuries of habitation.
Street layouts show clear chronological layers. The old core near the citadel retains irregular street patterns, narrow lanes, and small courtyards typical of Central Asian urbanism. The Soviet layers are geometric and monumental, reflecting modernist ideals. Post-1991 additions are more eclectic: private houses along new roads, commercial strips, and ad hoc developments filling gaps in the planned structure. This chronological layering is visible in both ground surveys and satellite images, making Khujand a valuable case for urban morphological studies in post-socialist contexts (Gentile & Sjöberg, 2006).
Khujand’s morphology is more than the sum of its plans; it is a record of adaptation. Soviet planning introduced order, but geography and local practice have continually reasserted themselves. The city grows not just according to blueprints but through negotiations between planners, residents, and landscape.
Water remains central to the city’s functioning. Irrigation canals derived from the Syr Darya run through neighborhoods, feeding orchards, gardens, and public green spaces. Some of these channels predate Soviet planning; others were formalized during modernization efforts. In aerial imagery, they appear as linear green corridors, sustaining trees and agriculture even within dense districts. Their presence highlights Khujand’s hybrid identity as both an urban and agricultural landscape.
The post-Soviet period has brought new dynamics. Population growth, migration, and economic change have spurred infill construction, privatization, and informal development. Former industrial sites are being repurposed into commercial areas; green spaces are under pressure from new housing. Yet the Soviet morphological skeleton remains. Central avenues still anchor the city; microdistricts still define residential zones; the river still frames the north.
Standing on the levee at sunset, you can read Khujand’s history in its spatial form. The citadel and bazaar cluster at the river bend. The Soviet avenues radiate outward, lined with faded but orderly blocks. Beyond them, newer streets stretch toward the hills, their edges less defined. The river reflects the evening light, as it has long before and will long after. Urban morphology here is neither frozen nor erased: it is layered, negotiated, and visible to anyone who looks carefully.
References
- Gentile, M., & Sjöberg, Ö. (2006). Intra-urban landscapes of priority: The Soviet legacy. Europe-Asia Studies, 58(5), 701–729.
- Harris, C. D. (1999). The Soviet city: Urban morphology and planning. Geographical Review, 89(1), 1–22.
- Obertreis, J. (2017). Imperial desert dreams: Cotton growing and irrigation in Central Asia, 1860–1991. ZMO Studies, 7. Berlin: Zentrum Moderner Orient.
- Trevisani, T. (2007). Urban transformations in Central Asia: Patterns of continuity and change. Central Asian Survey, 26(4), 431–452.








